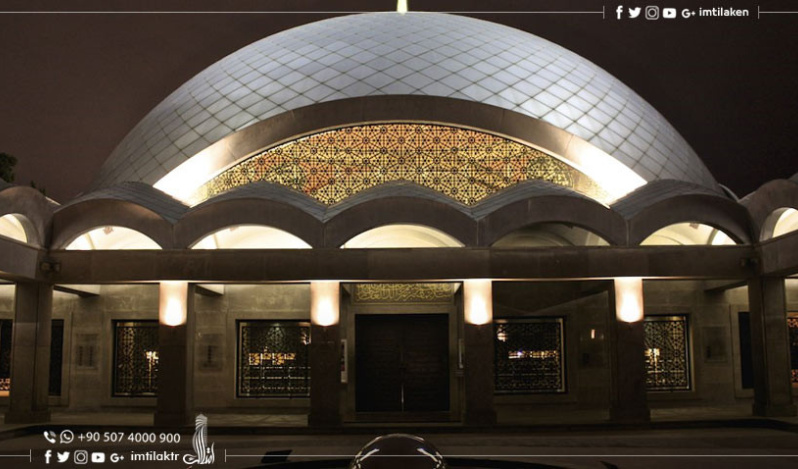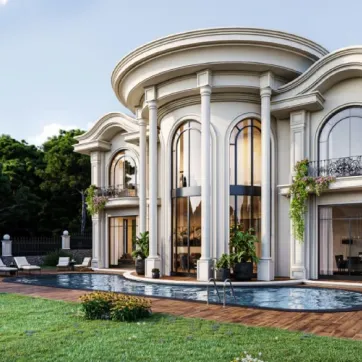Modern Turkey Buildings: The Evolution of Turkish Architecture in Modern Times
2022-07-21
110,851 Views


Ensure that you are communicating with an official Imtilak Real Estate consultant. Enter the consultant’s phone number to verify their identity instantly.
Settings
USD
EUR
SAR
AED
KWD
OMR
QAR
BHD
JOD
DZD
YER
TRY
GBP
CHF
CAD
AUD
CNY
RUB
EGP
2022-07-21
110,851 Views

Need real estate help?
Consult with our specialist
More From Imtilak


